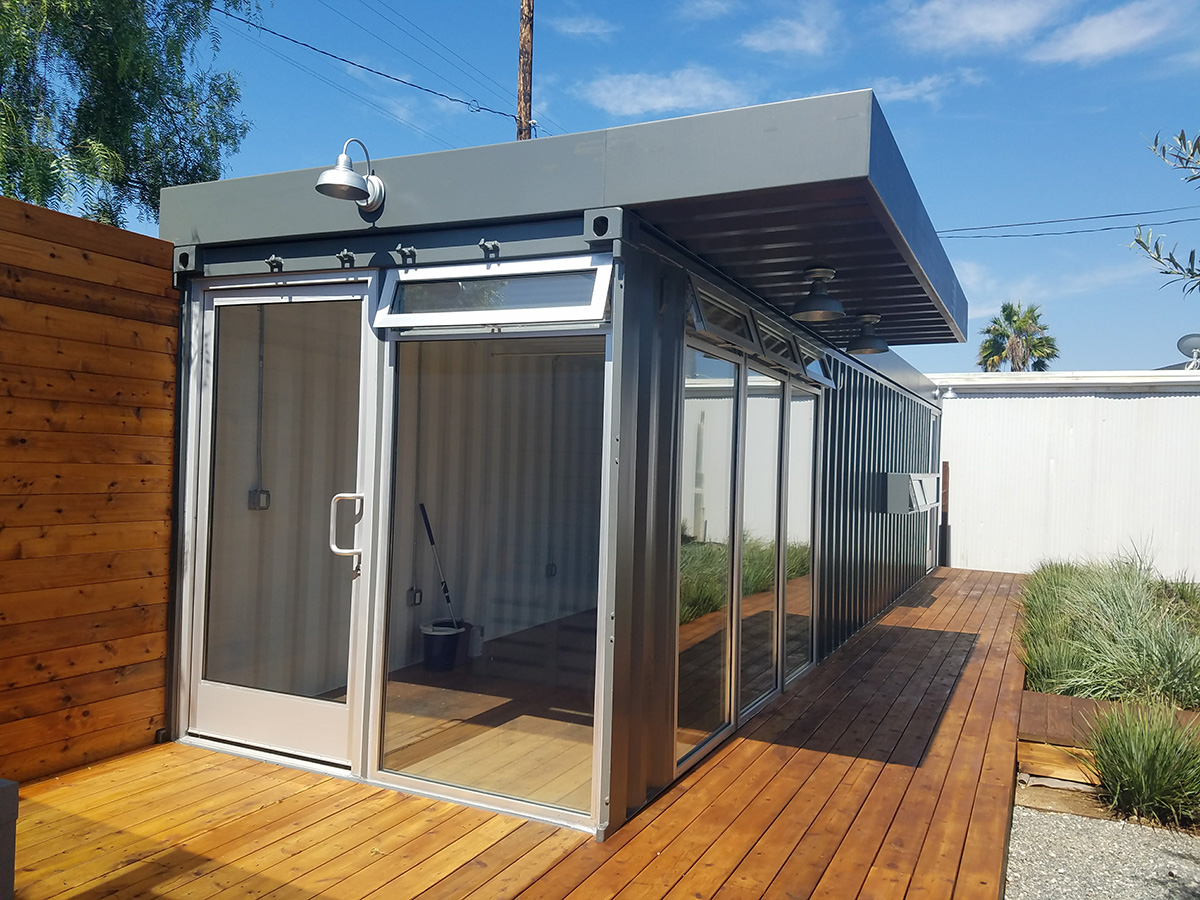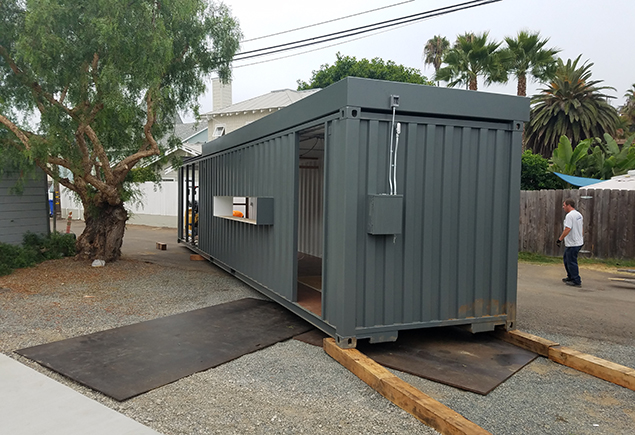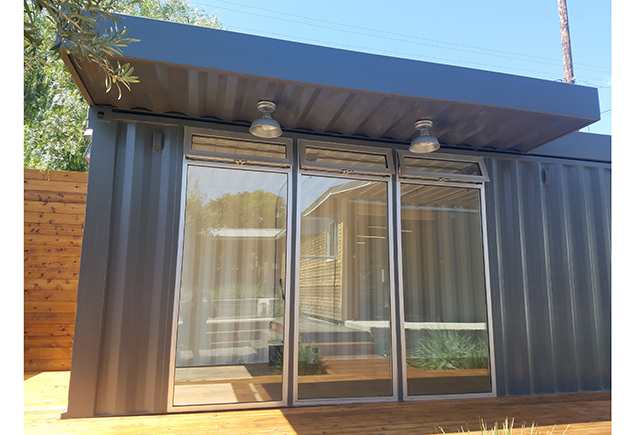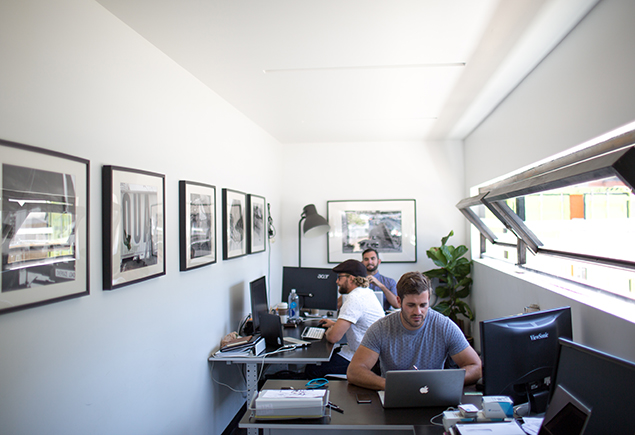Office Expansion
40ft Container Modular Office Space
The challenge for this project was not the modular office itself. It was maneuvering a 40-foot shipping container into a 50-foot space. But we did it, seamlessly integrating the new structure into the existing courtyard.
This prefabricated office building features floor to ceiling windows, a long, narrow, pop-out window, and a roof planter (both decorative and insulating).
Since its completion, we have visited the office to show other potential clients the utility and beauty of modified shipping containers; every time the owner is more than happy to show off his modular office.
Features:
- 320 sqft.
- Floor to ceiling windows
- Rooftop garden planter
Materials:
- 1 x 40 ft. Container
- Black Steel
- Monochromatic Matte Tile




