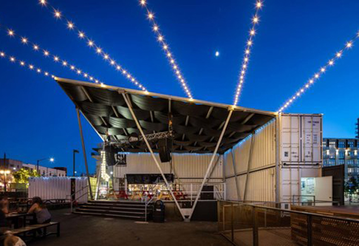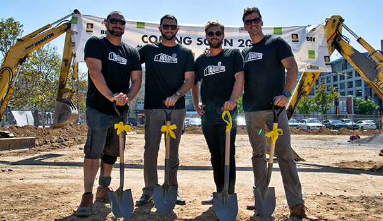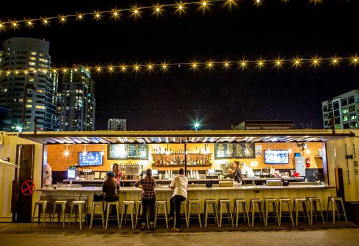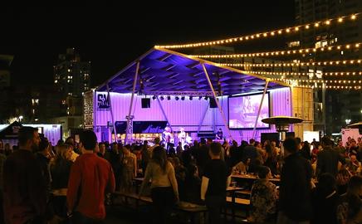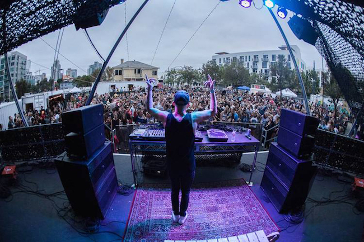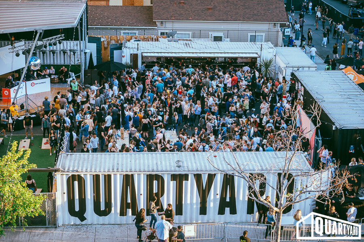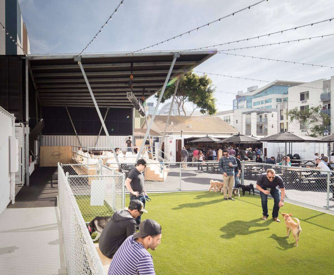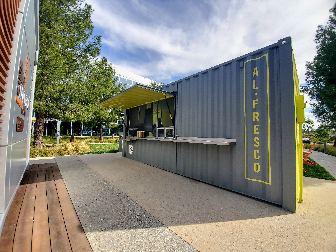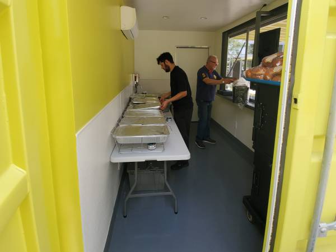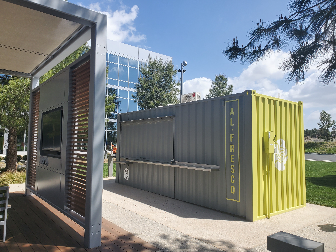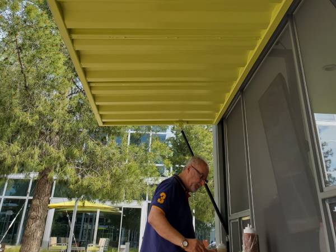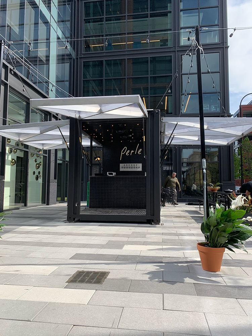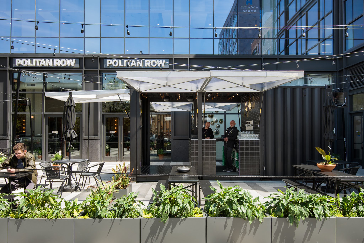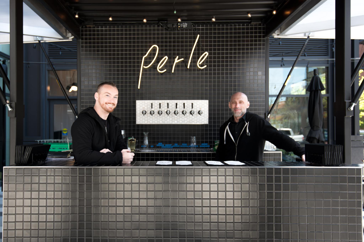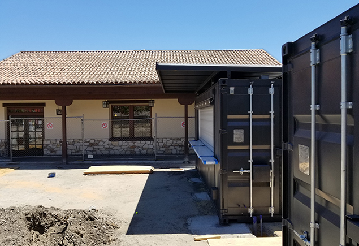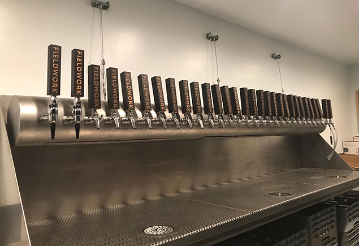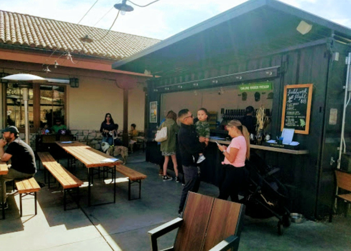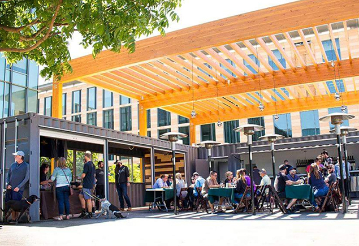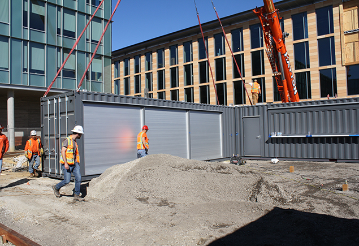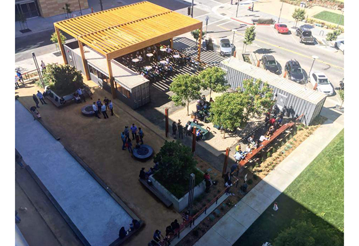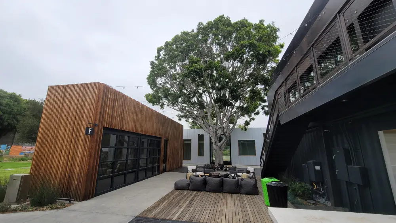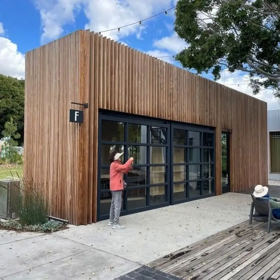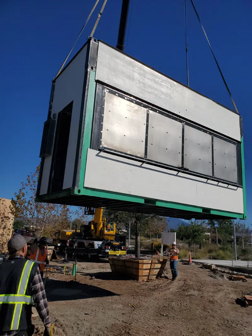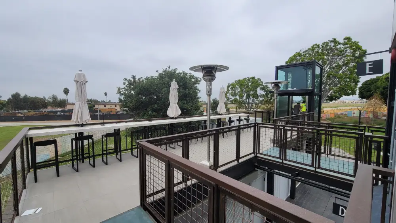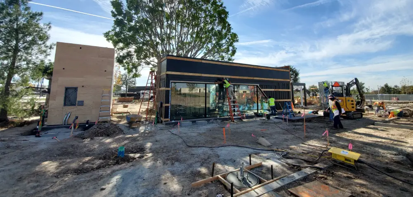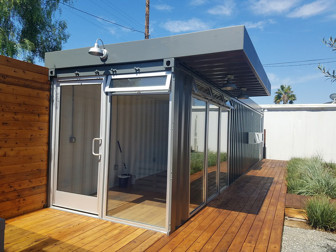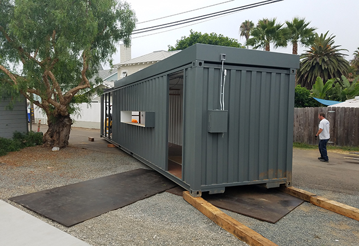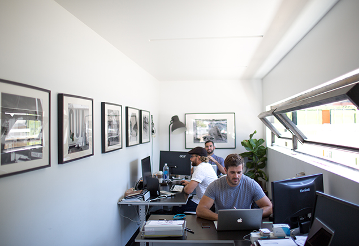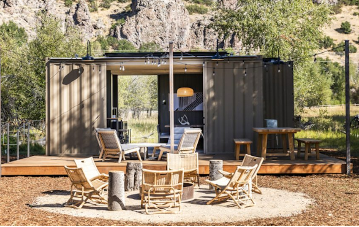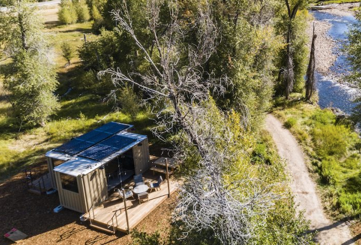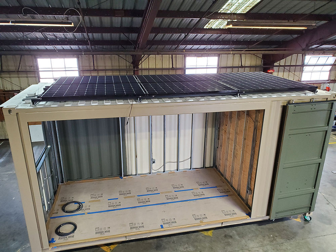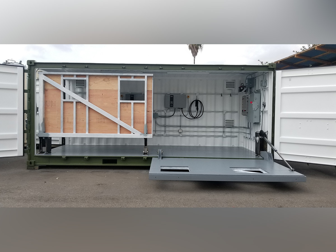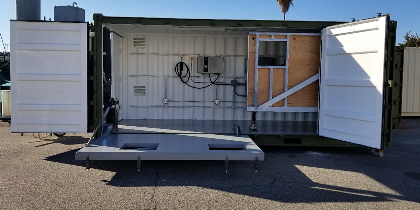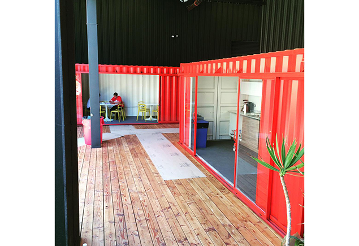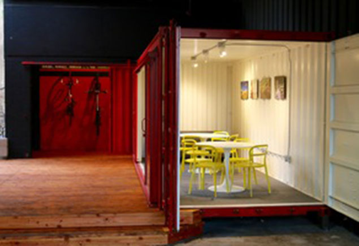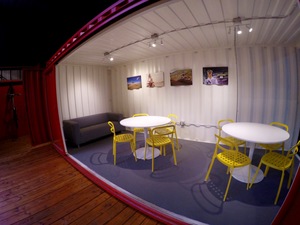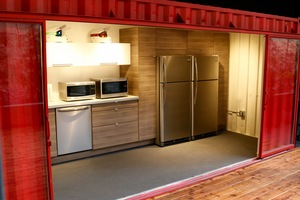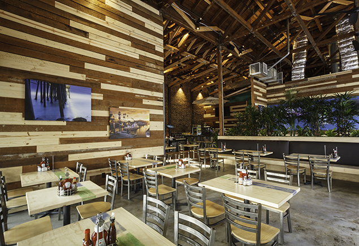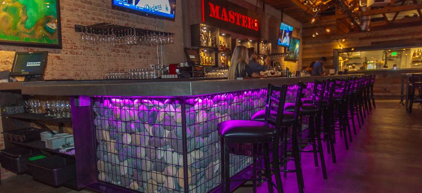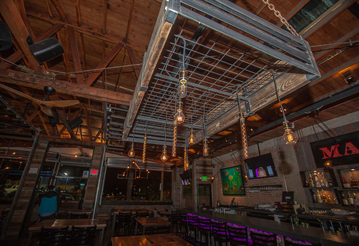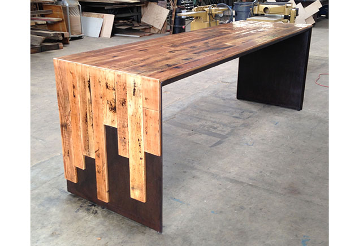FREEFORM DEVELOPMENT: OUR WORK
Modular Building Projects
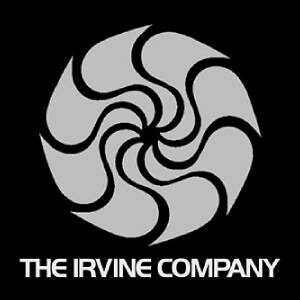
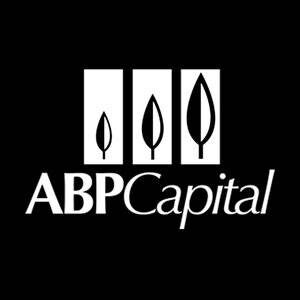
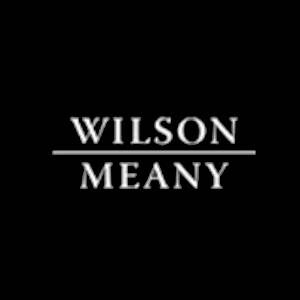
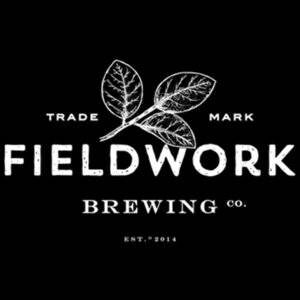




The QuartYard 1 & 2
Prefabricated Buildings
This urban park project in downtown San Diego, CA kicked off our involvement in shipping container modification and modular buildings. These prefabricated buildings were designed to be re-located, and after a few years, they were! Just a couple blocks away. We used shipping container modular buildings for the kitchen, the bar, the coffee shop, an office, a restroom, and storage.
A true proof of concept, illustrating mobility, flexibility, and Return On Investment.
Modular, Transportable
After three years at the first location, the City of San Diego sold the property to a developer for a planned high-rise housing development. To make room for this new development, in 2018 Quartyard moved 10 containers to a new vacant property, remaining in San Diego’s East Village neighborhood.
Quartyard remains an eatery, dog run, full-service beer garden, event venue, art space, and coffee shop. Host to a variety of events such as outdoor concerts, street markets, weddings, cultural events, and community activities.
MODULAR BARS, RESTAURANTS, EVENT SPACES
Let’s Build You a
Prefabricated Building Venue!
Al Fresco @ The Commons
Container Restaurant
In Irvine, CA is a 20-foot shipping container transformed into a Food Service Catering Unit that has been placed in the heart of the business park that includes a Wi-Fi-enabled outdoor living-room, sun decks, barbecues and more for people to eat, work, collaborate or refresh.
The purpose of this restaurant container creation is for local food vendors to be able to prep and serve food to the employees of the business park.
Perle Beer Garden
Shipping Container Bar
Beer Garden
Perle is a German-style beer garden housed on the patio of Politan Row Chicago, named after a celebrated German hop for brewing beer.
The bar itself is a 20-foot custom-designed container bar inspired by the Bauhaus architectural movement, featuring 8 beer taps, black steel, monochromatic matte tile, minimalist interior with outdoor seating to match.
Combining simplicity and variety, Perle complements the food hall’s interior anchor craft cocktail bar, Politan Row.
contact us
Let us Create a
Prefabricated Building for You
Modular Construction Beer Garden
Shipping Container Bar
Fieldwork Beer Garden
Fieldwork was so excited they ordered a larger version, which was built at the same time, for their Bay Meadows beer garden in San Mateo, CA.
- This beer garden included modular construction of a 40-foot shipping container bar and office unit featuring a 20-foot flip-up door.
- One 20-foot Cold Box unit to keep the 30 beers on tap at the perfect temperature.
- Another 40-foot unit the serves as a kitchen while the rest acts as a cover seating area.
- A 40-foot men’s and women’s ADA shipping container bathroom unit.
Pop-Up Urban Park | IRVINE, CA
8-Container Multi-use Complex
The Pop-Up Urban Park in Irvine, CA, consists of 8 shipping containers converted into 2 Retail units, 3 Beverage and Spirits units, and 1 commercial kitchen.
- 2-40’ Container full Commercial Kitchen serving gourmet food to local athletes, residents, and visitors
- 1-40’ Full Operating Container Bar with a 2’ roof extension and a 10 beer tap system, along with a walk-in cooler. Also, adjoined is a large Bar Deck with seating overlooking the sports arena. This container is cladded with metal and Polygal sheeting giving it a very distinct and classy look.
- 1-20’ Fresh Juice Container Bar, accompanied with all the equipment to make fresh juice, smoothies and fruit bowls. This container display a live plant garden on the roof and wood cladding making it look nothing like a used cargo container.
- 1-40’ Coffee and Gelato Container Bar with walk-Up service window.
- 1-40’ Retail Container with 4-1/2 ‘roof extension added to this beautifully cladded wood and unique custom aluminum garage glass doors. Great for high end retail and clothing!!
- 1-40’ Market Container with 4-1/2 ‘roof extension, cladded with galvanized metal cladding. Extra Large custom glass doors and windows allowing lots of light in.
- 1-40’ Men’s and Women’s Container Restroom with 4 stalls each.
- Custom Glass ADA Elevator to access the Bar and Deck.
start your project
Let us Create Modular Buildings for You!
OFFICE EXPANSION | ENCINITAS, CA
40ft Container Modular Office Space
The challenge for this project was not the modular office itself. It was maneuvering a 40-foot shipping container into a 50-foot space. But we did it, seamlessly integrating the new structure into the existing courtyard.
This prefabricated office building features floor to ceiling windows, a long, narrow, pop-out window, and a roof planter (both decorative and insulating).
Since its completion, we have visited the office to show other potential clients the utility and beauty of modified shipping containers; every time the owner is more than happy to show off his modular office.
222FF THE GRID
Modular Construction
The Lost Library
This stunning creation appears out of nowhere in a remote section of the Victory Ranch Golf Course in Wasatch County, Utah. Our prefabricated buildings are available for shipping nationwide.
2 – 20ft shipping containers transformed into 1 off the grid 320sq ft lounge space, powered by solar energy.
Luxury along the River Trail and enveloped in wild backcountry, it provides a chic and stylish retreat to backdrop special moments – picnics, cocktail receptions, dinner parties – set to tranquil nature sounds and majestic views.
Expand or escape
Let us Make Your
Modular Building Vision a Reality!
EV Charger
Portable Charging Station Construction
A portable charging station construction for bottom-coupled VH6 and future vehicles, based on a modified shipping container.
Modular EVSE AC-DC conversion and external cable to either a portable 125KVA generator set or 480V-3P WYE 120KW Shore power.
The unit is a robust, modular system which is easy to reproduce, using off-the-shelf components whenever possible, which minimizes costs.
Safety and security is always part of the design. The unit is lockable, with no possibility of electrical faults/accidents.
“Chillaxing”
Prefabricated Building
Employee Lounge Area
Ride 100%’s creative director appeared one day as Freeform was finishing Quartyard and wanted to make a “cool” employee lounge. Using two 20-foot containers, we created a fully operational kitchen and lounge room connected by a multi-functional deck anyone might build in the backyard. The design seamlessly integrated with the corrugated metal warehouse and we were even able to create a storage space with the cut-out container walls for the employees’ mountain bikes and other toys.

