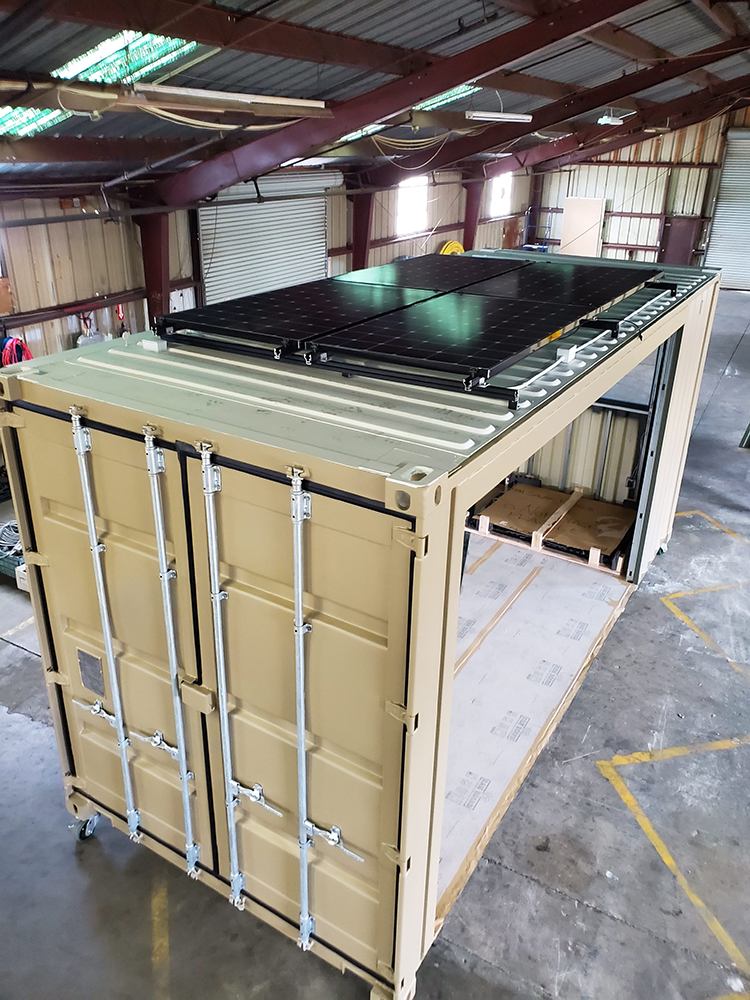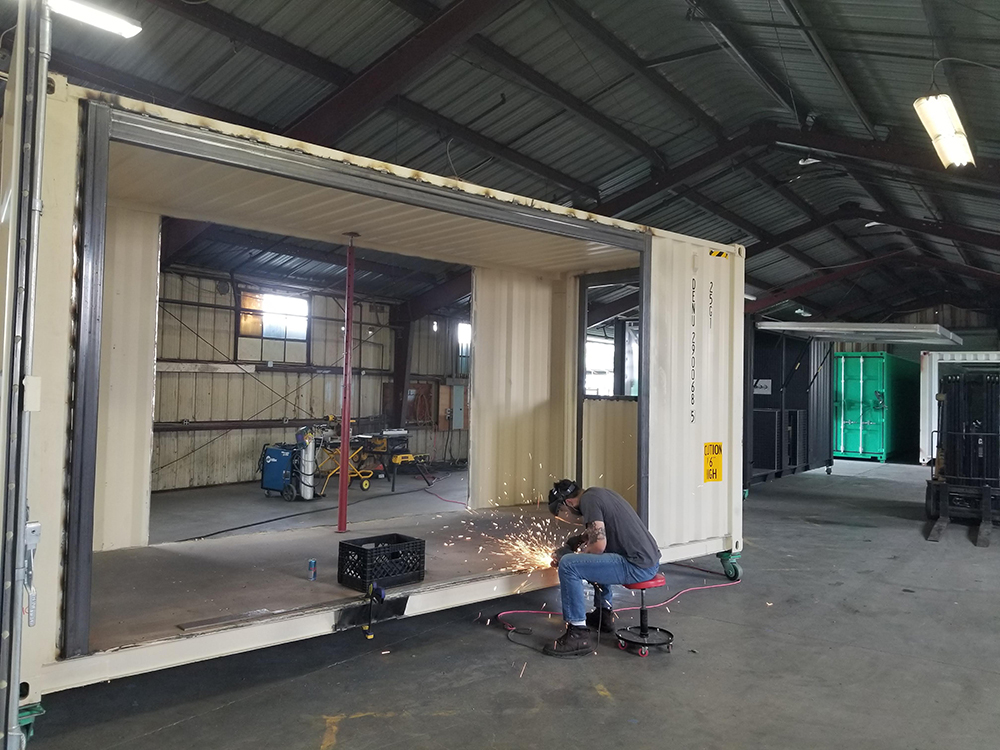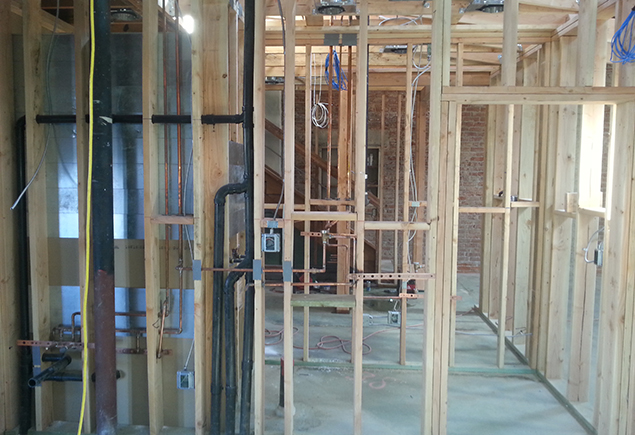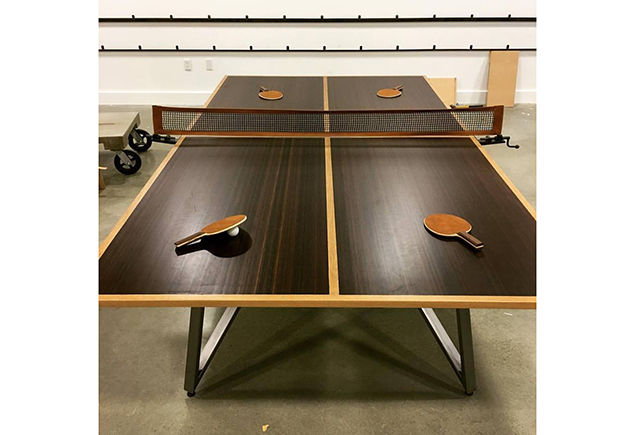Modular Construction
Company Services
We turn Shipping containers and Steel modular design into:
Our team is dedicated to bringing your vision to life throughout the entire design, building, and manufacturing journey. We collaborate closely with Design and Engineering Consultants to develop a unified modular plan. This plan incorporates clear functional design strategies aimed at creating unique and effective modular building solutions tailored to your needs.
We prioritize proactive communication to ensure a seamless execution of the design by our manufacturing team, working in conjunction with onsite contractors. This approach allows for an efficient workflow, ensuring that the onsite construction integrates smoothly with the modular units.
Ultimately, our goal is to maintain the integrity of your initial vision while adhering strictly to the agreed-upon timelines and budget. We are committed to delivering a successful project that meets and exceeds your expectations.
FreeForm Development specializes in a turnkey steel modular design and manufacturing process. We transform steel framing and shipping containers into commercial modular bars, kitchens/restaurants, restrooms, offices, retail shops, and specialty industrial projects. Additionally, we design and build custom functional and artistic installations for hotels, restaurants, and offices. Our comprehensive approach guides you through the modular design and manufacturing process. We start with your vision, translate it into construction documents that create a cohesive design-build strategy that results in a unique prefabricated building solution. This proactive system ensures that the design, onsite construction, and manufactured modular buildings seamlessly integrate.
Adam Jubela, Founder of FreeForm Development. After years in traditional construction as he was finishing architecture grad school, he began his first two major projects; Master’s Restaurant in Oceanside and Quartyard (a modular shipping container urban park and concert venue) in downtown San Diego – gained awards and notoriety, and he hasn’t slowed down since!
It is my goal to take our years of experience and turn your vision into reality.
Under his leadership, FreeForm has become a premier General Contractor and Modular Construction Company providing turnkey solutions modifying shipping containers into unique prefabricated buildings to meet his clients specific vision.
THE FREEFORM MODULAR BUILDING DEVELOPMENT PROCESS
It is a journey to understand your Desires, Budget, and Goals in order to create the outcome you envision.
- DISCOVERY: A discussion about your vision turns into a Preliminary Design and Project Objectives.
- DESIGN: Next, we begin exploring the nuts and bolts by developing Conceptual Designs, identifying key Budgetary factors, and investigating Governmental Constraints for your prefabricated building or modular home project.
- ENGINEERING: Then, we start producing Construction Documents, obtaining Government Approvals, and formulating a solid Construction Budget.
- APPROVALS: During the process of obtaining permits and budget approvals, we create a manufacturing / construction schedule that ensures your project will be completed on time and on budget.
- MANUFACTURING: We start building, managing the project, executing quality control thru the complete manufacturing process.
- DELIVERY: We load up and ship your units to virtually anywhere in the world.
PREFABRICATED BUILDING:
DISCOVERY & DESIGN PROCESS
Discovery and Design are the first steps in the process. It takes a collaboration between your vision, the physical constraints, and FreeForm’s expertise to create a traditional or modular building that will serve your purpose and delight your senses. Your initial desires are transformed into concepts and ideas that are then distilled down into a coherent design. From there we apply mechanical and structural engineering to produce a set of construction documents that can be submitted to the City and State to obtain the approvals needed to build your project. As the design process wraps up we start the preliminary construction and budgetary process to find discrepancies in the plans before they cost you money; because no one step in the process is independent of the other.
However we are not constrained to only designing your modular structure, we create Interior Design plans that feature custom Furniture, Branding elements, and even Lighting fixtures. We are here to help you bring your vision to life down to the final details.
Shipping Container and Steel Modular Fabrication
As a California State Licensed Modular Manufacturer FreeForm is able to streamline the modular construction building process by allowing work on the site to happen simultaneously as the Modular Structure itself is taking form. This shortens the project construction time line allowing your modular or shipping container project to come to life quicker.
Once the Shipping Container/Modular Design process reaches critical mass the Manufacturing process can begin its preliminary manufacturing and budgetary phase. This allows us to get out in front of potential discrepancies, finding solutions before there is a problem.
Our manufacturing team works with the mechanical, electrical, plumbing and structural engineers as a cohesive team designing functional strategies to create unique modular construction solutions. This proactive communication ensures the design, the onsite construction, and the manufactured shipping container or modular units fit together effortlessly.
Another exclusive feature of the Modular Construction & Manufacturing process with FreeForm Development is that we work side by side with the State of California, from the beginning, to speed up and lower the cost of the permitting, inspection and quality control process for your project.
GENERAL CONTRACTING SERVICES
As a California State Licensed General Contractor FreeForm has constructed a wide variety of traditional and modular projects: Restaurants, Commercial Urban Parks, Offices, and more. Our General Contracting business works directly with the Modular Construction, Manufacturing, and Design units to give our clients a one-stop Turnkey Solution.
Once the Design process reaches critical mass the Construction process can begin its preliminary pre-con and budgetary phase. This allows us to get out in front of potential issues and real-world challenges, finding solutions before they turn into problems.
Our construction team works with the mechanical, electrical, plumbing and structural engineers as a cohesive unit designing function strategies to create unique solutions for any project. This proactive communication ensures the design, and the systems that translate the design into a structure, work together to fulfill the architectural vision.
Our modular construction process bridges the gap between “paper space” and the real world filling in the holes, so your project successfully navigates the twist and turns inherent in bringing your architectural vision to life.
Custom Architectural Design Fabrication
Custom Metal Fabrication creates the unique elements that imprint FreeForm’s work in the minds of its clients. So many times the vision of the client can’t be fulfilled with stuff bought off the shelf. So instead of settling FreeForm acts as your custom fabricator for both modular & traditional units. FreeForm will design and custom fabricate metal decorative and functional furniture, building elements and lighting fixtures that will make your project pop.
Custom Light Fixtures
Decorative Architectural Installations
Architectural Doors
Manufacturing & Construction Consulting Project Management
Our team gets involved at the beginning, conceptualizing the needs of your project during the design phase, making sure that the final result is one cohesive expression that fits your budget. This ensures the architecture, the interior design, and the construction/manufacturing process all work together to manifest your ultimate goal in every detail; because every step in the process is depends on the others.
Modular Planning / Pre-Construction
Owners Rep for Entire Project

CA State Licensed Manufacturer – MF1284861
FreeForm leveraged its experience as a proven General Contractor along with its hands on training building QuartYard, to secure its California Occupational License as a Manufacturer from the Dept. of Housing and Community Development (HCD). This license allows FreeForm to build, inspect, certify and ship Commercial Modular Buildings. Which affords our clients the benefits of having a California State Approved Structure that any municipality will accept as a permitted structure upon arrival to the install site.
These Benefits are:
- An expedited Construction Time Line,
- A streamlined Inspection Process,
- A controlled building environment and quality control process;
- And various budgetary advantages.
CA State Licensed General Contractor [B] – 1005130
FreeForm is a licensed, insured and trusted California State Licensed Contractor. We began our work doing Tenant Improvements on buildings that were on the verge of being condemned. Embracing the client’s vision we became experts in structurally retrofitting 1920’s and 1950’s building into stunning restaurants that showcased the original architectural beauty of the structure. All the while providing the client with a building that will continue to be sustainable and architectural relevant as it houses their operations for the next 100 years.






